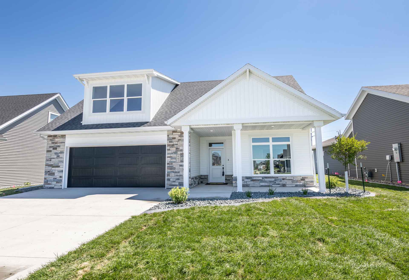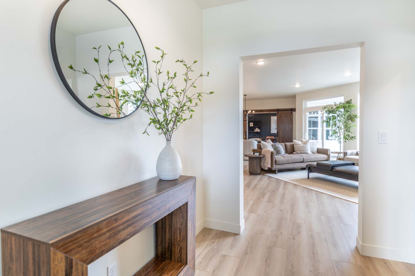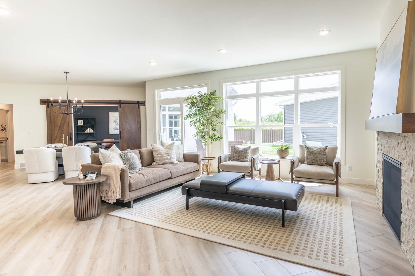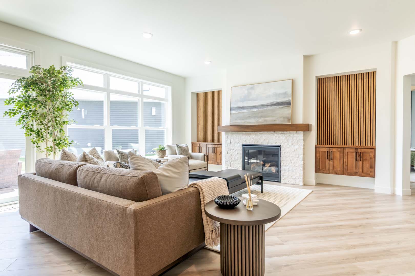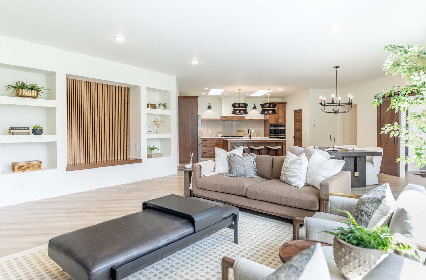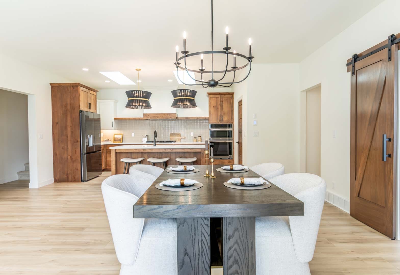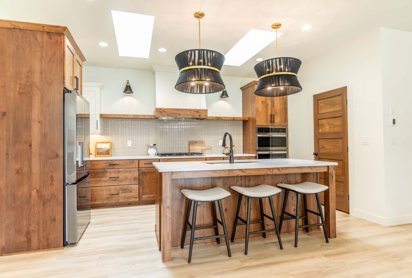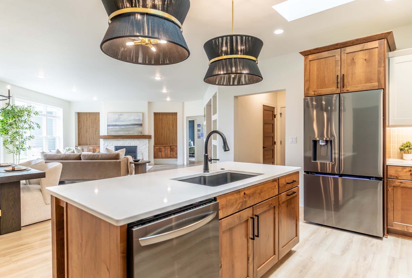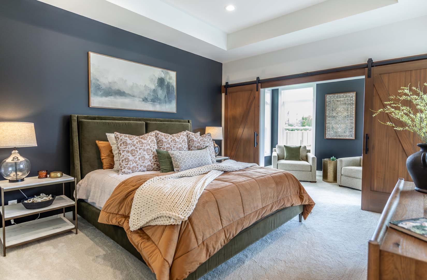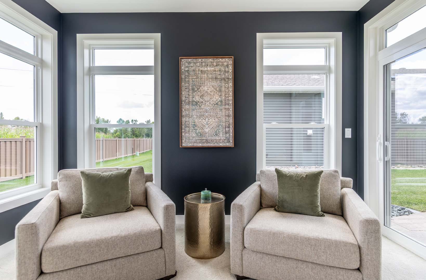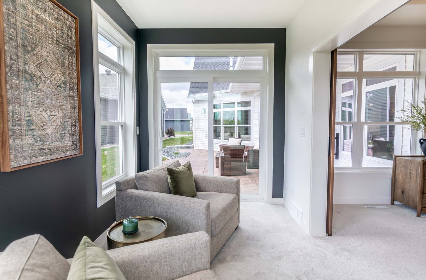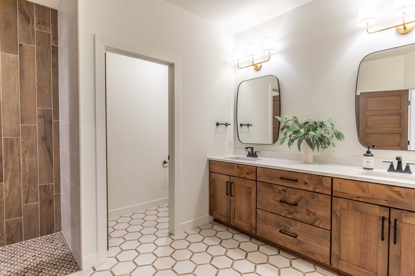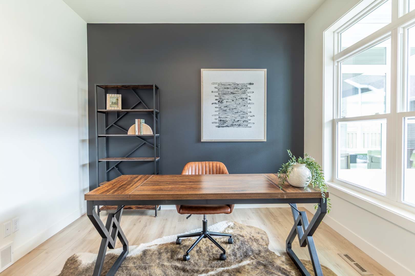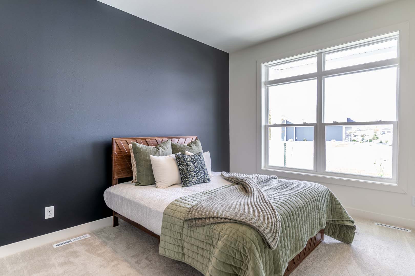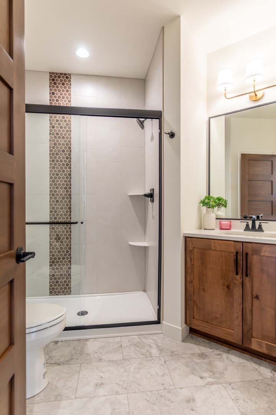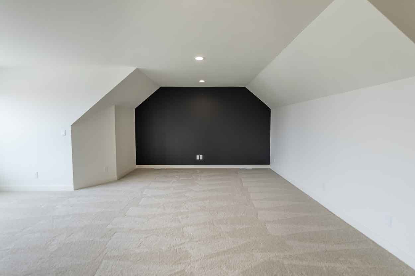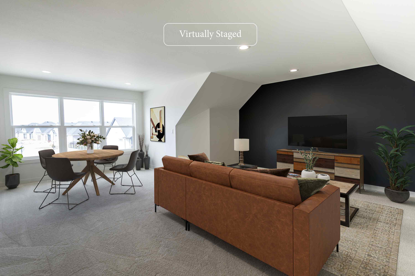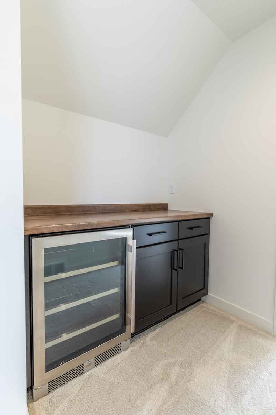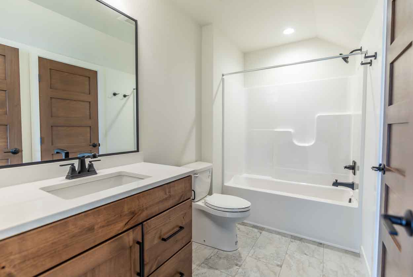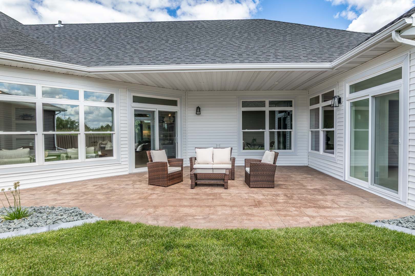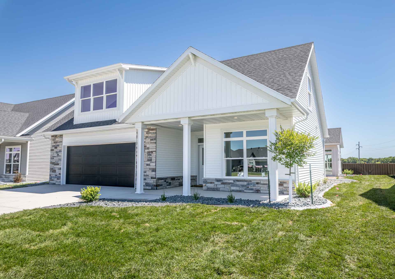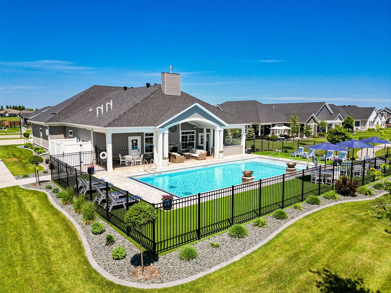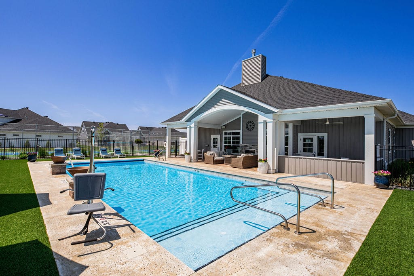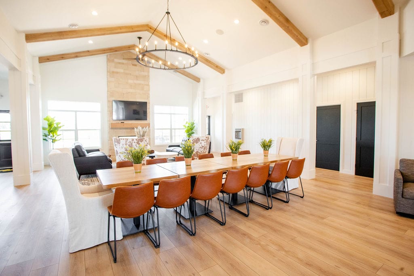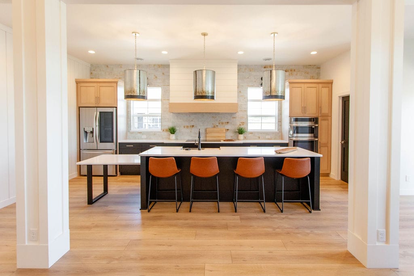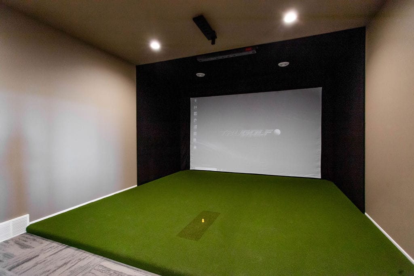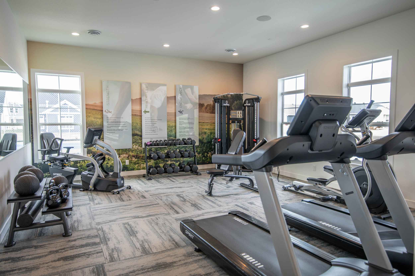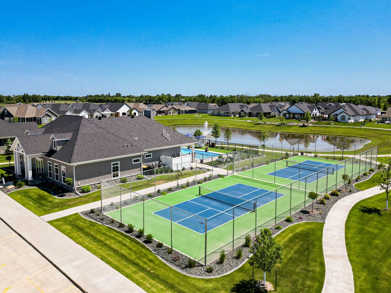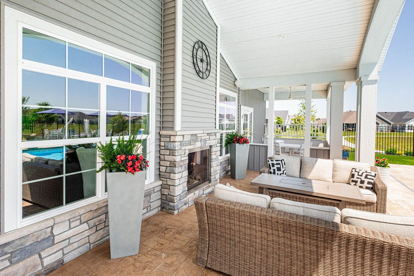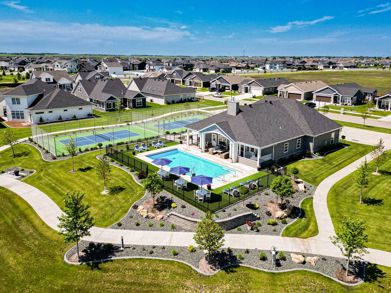From the moment you step inside this Promenade Move-In Ready home, you will be amazed by an expansive great room, featuring a gas fireplace that instantly makes the space feel warm and inviting. At the heart of your home, the gourmet kitchen features plenty of room for creating everything from quick weekday meals to holiday feasts. Just steps away, the dining and living areas flow seamlessly, giving you the perfect open space for entertaining oversized sofas, a large dining table, and gatherings of all sizes.
Your primary suite is a retreat of pure comfort, spacious walk-in closet,
spa-inspired bathroom, and a sitting room with barn doors. The upper level bonus suite extends your living possibilities, complete with a living room, bar, full bath, and guest bedroom — perfect for hosting family or friends.
This is more than a home, it’s a statement of style, comfort, and possibility. With open, light-filled living spaces, abundant flexibility, and luxurious details, this home is where your lifestyle truly takes center stage.
At The Ranch, every day feels like a vacation. From the fitness center, pickleball courts, and golf simulator to the in-ground pool, walking paths, and private clubhouse with chef’s kitchen, everything is designed for connection, comfort, and fun. Best of all, lawn care and snow removal are taken care of—so you can enjoy true resort-style living without the upkeep.
What are you waiting for? Close on this home before the end of 2025 and receive 6 months of HOA dues paid by Heritage Homes!
Picture enjoying all these amenities — walking trails, parks, and the community lifestyle, without the added cost of HOA fees for the first six months.

