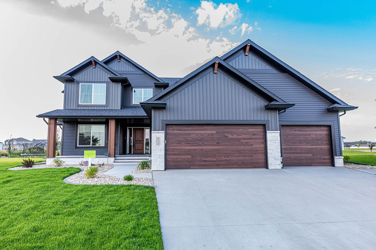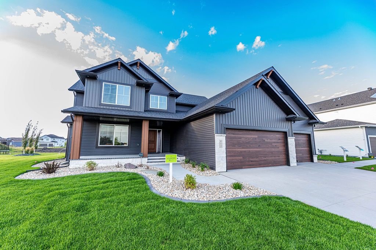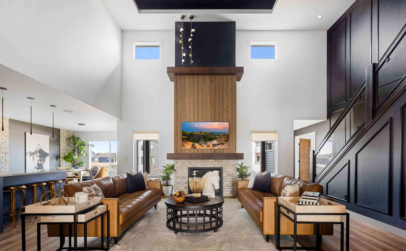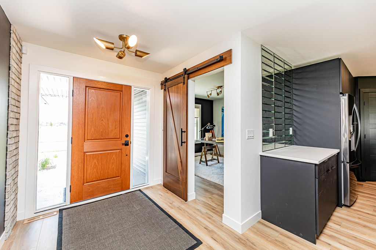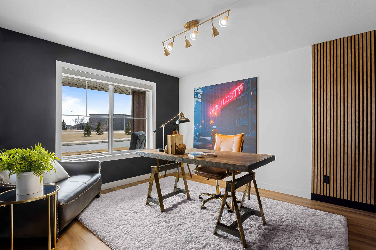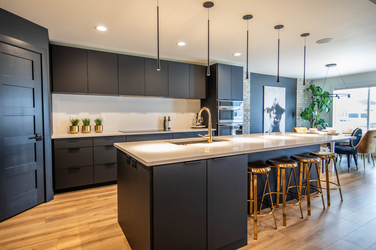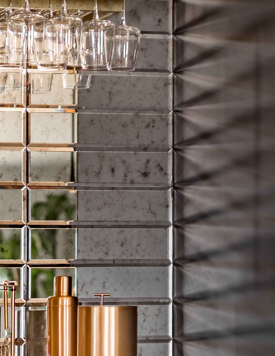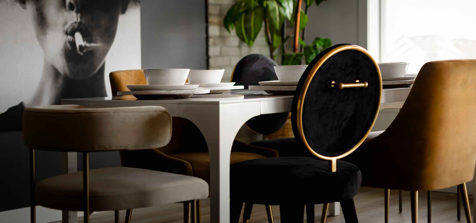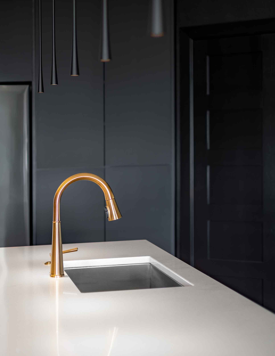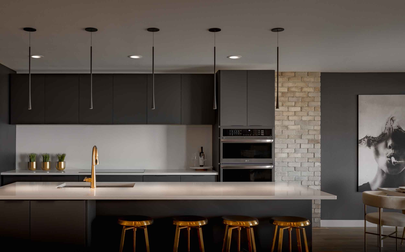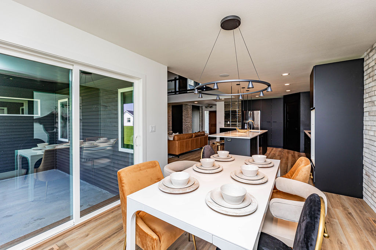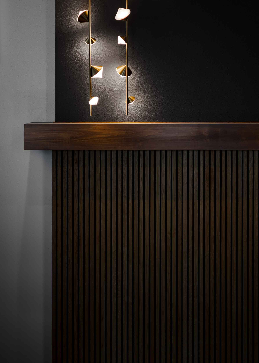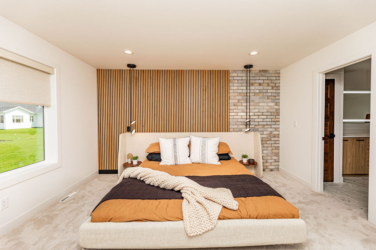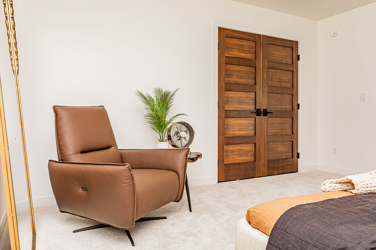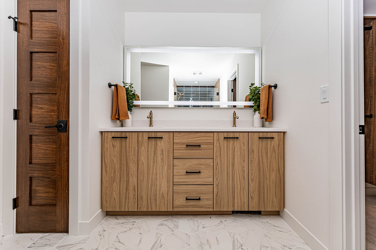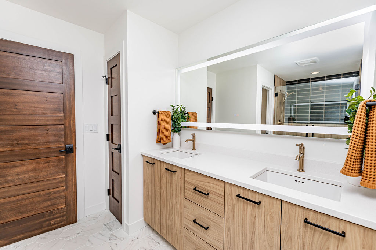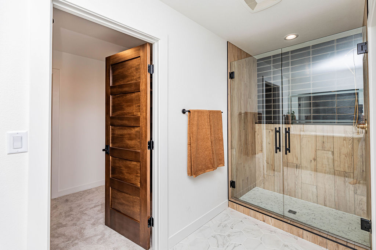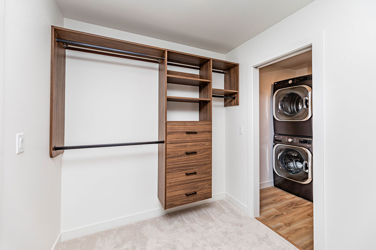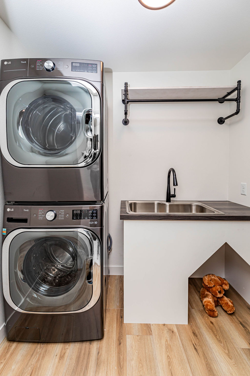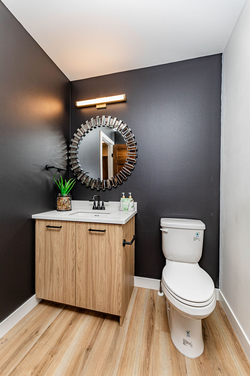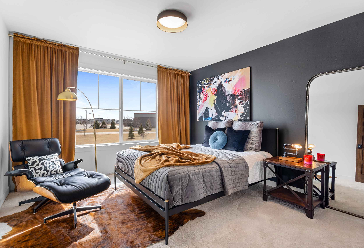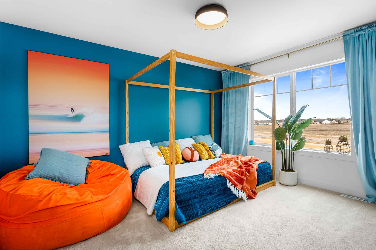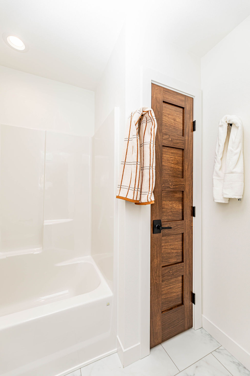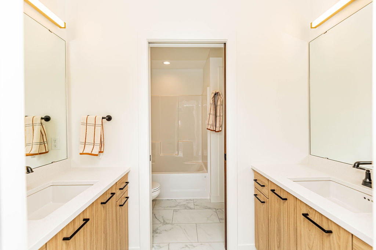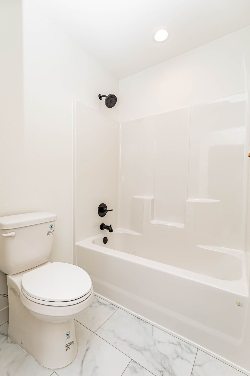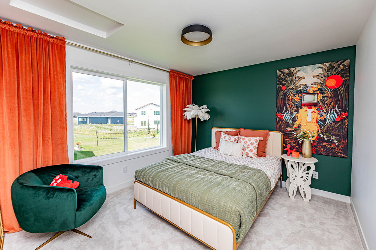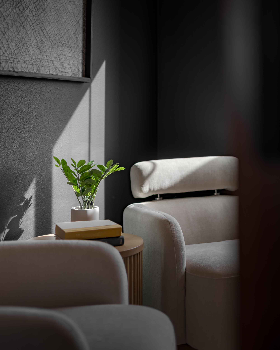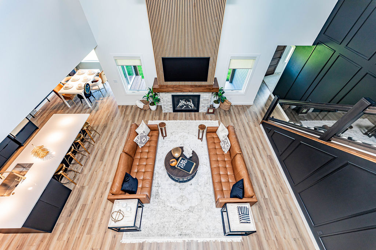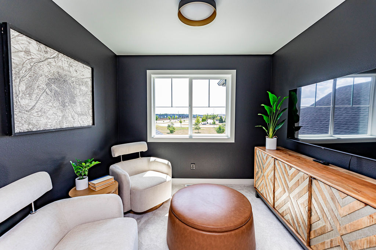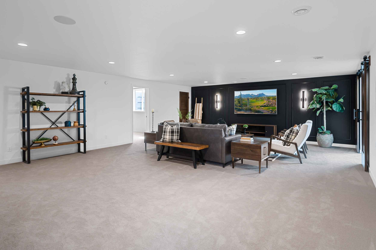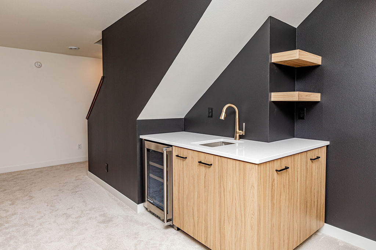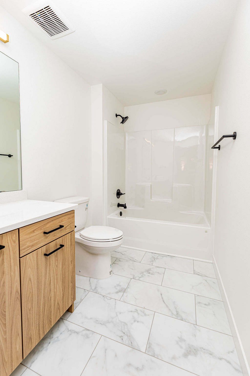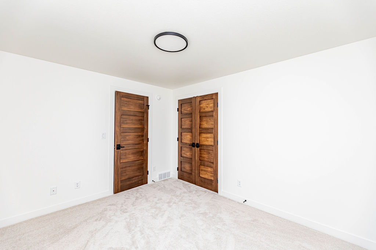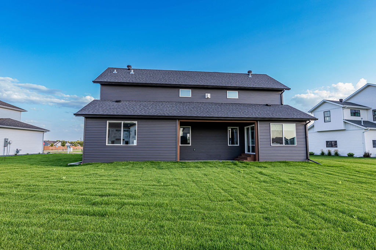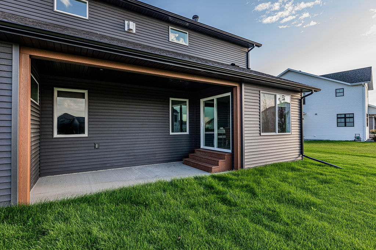Model Home
The Ashmore
Open House
M-Th: 12-5 pm
F-Sa: VIP Appt
Sun: 1-4:30 pm
912 51th Ave W West Fargo, ND 58078
The Wilds
Open House
Features
Located in the peaceful Wilds community, conveniently located in West Fargo with easy access to Sheyenne and 52nd Avenue.
Extend your entertaining onto the rear covered patio or enjoy the sunrise with coffee on the front porch.
Main level primary retreat features custom pendant lights, racetrack ceiling details, walk through closet and primary bath with tile flooring and tile shower.
Gather family and friends in your oversized lower level with brick accent wall and beautiful wet bar.
The expansive upper level includes 3 additional bedrooms, a full bath, and an entertainment loft.
This brand new, one-of-a-kind modern chic Ashmore plan is located in the peaceful Wilds community. Maximum livability is achieved in this 4,366 square foot, two-story home with main-level primary suite complete with attached laundry room. An including 5 additional bedrooms, 2.5 bathrooms and multiple flexible living spaces round out this home. Entertaining is seamlessly translated through the sizable kitchen with expansive island, double-volume great room with brick details and a lower level wet bar. De-stressing is a breeze when it comes to this home and it’s private primary suite, stunning tile shower and lower level reading nook. Who says you can’t have it all?
Monthly Payment
$0.00
Total Interest Payable
$0.00
Total of Payments (Principal + Interest)
$0.00
Mortgage Calculator Disclaimer
This calculator is provided for illustrative purposes only. It is not an offer and accuracy is not guaranteed. The values and figures shown are hypothetical and may not be applicable to your individual situation.
Visit us or give us a call!
Connect with us today!
Contact Our Team
Explore Similar Homes
Monthly Payment
$0.00
Total Interest Payable
$0.00
Total of Payments (Principal + Interest)
$0.00
