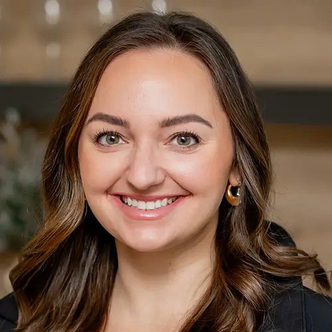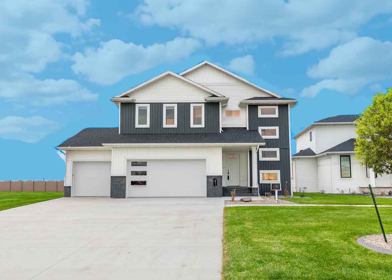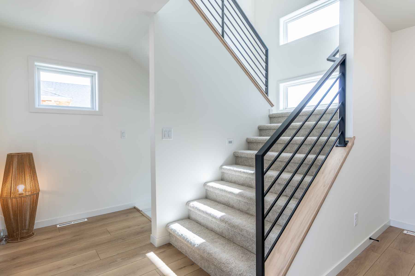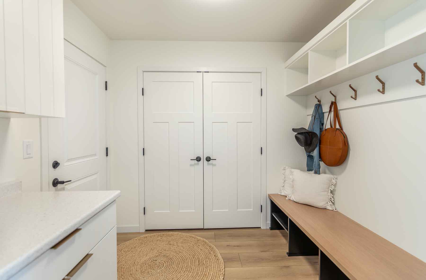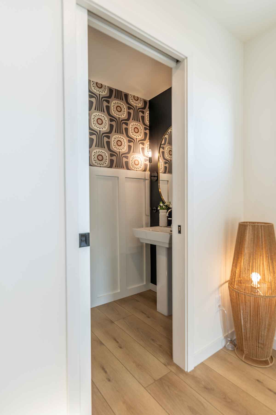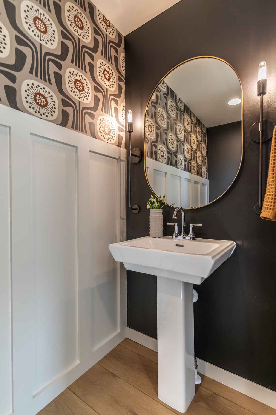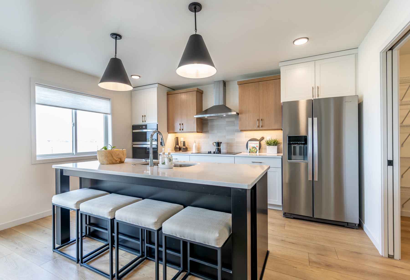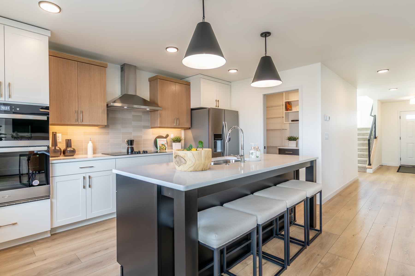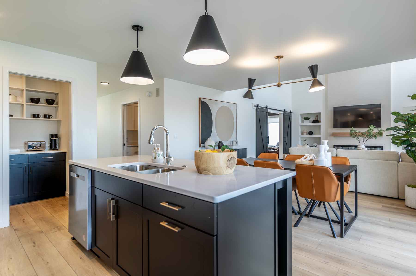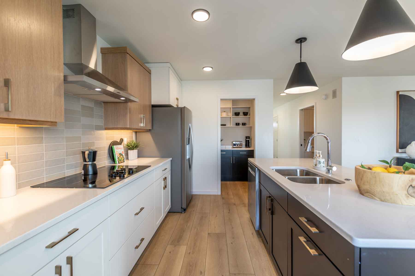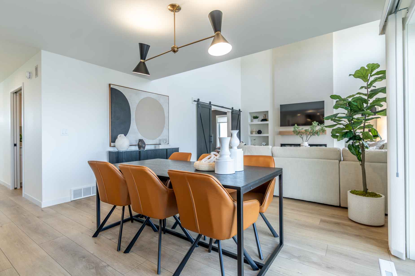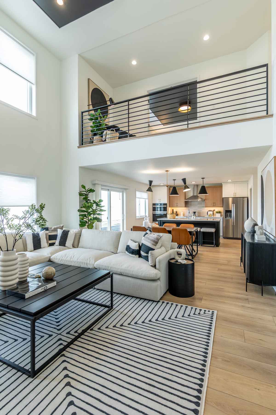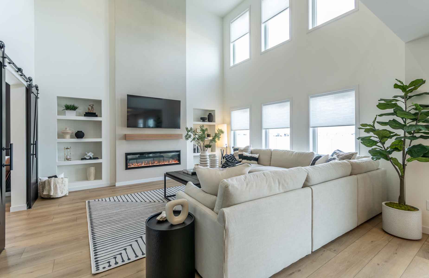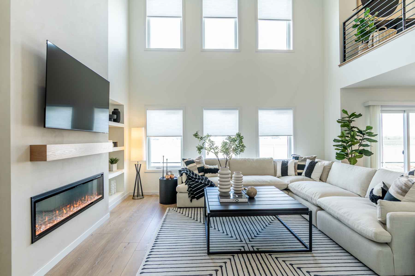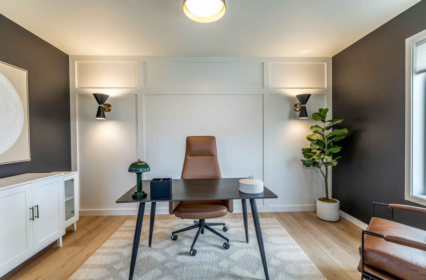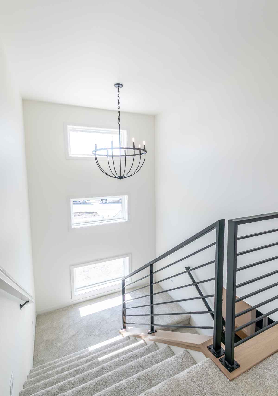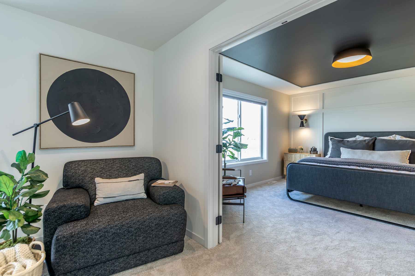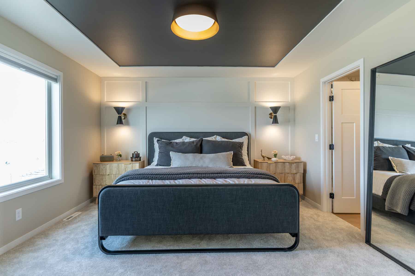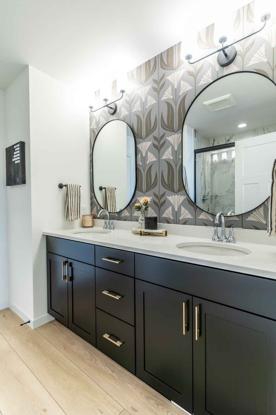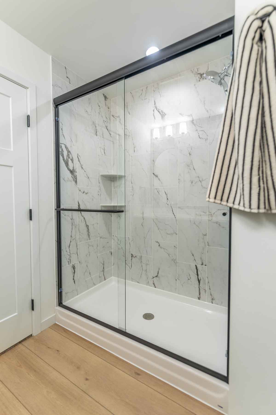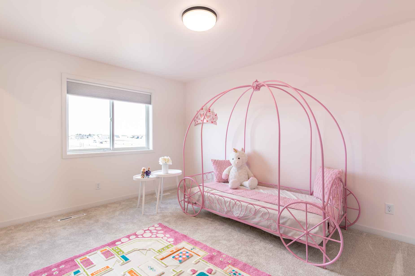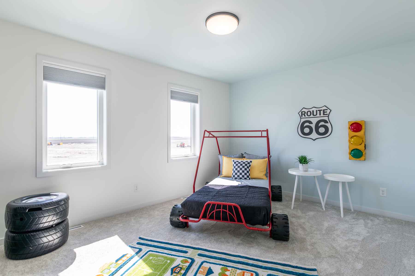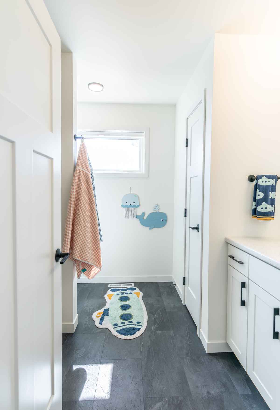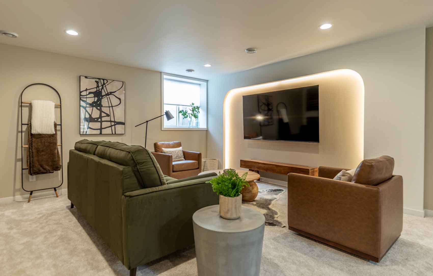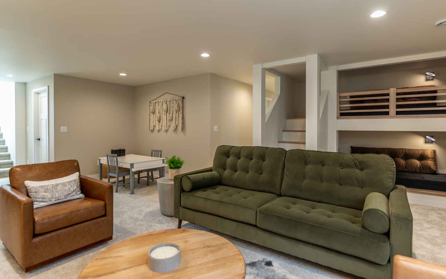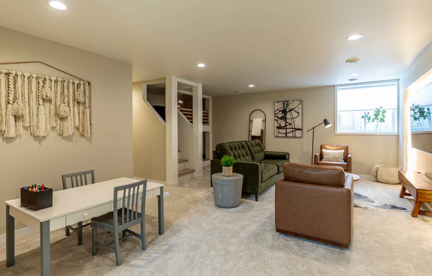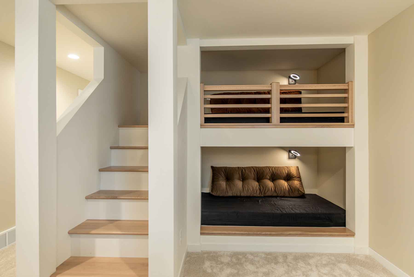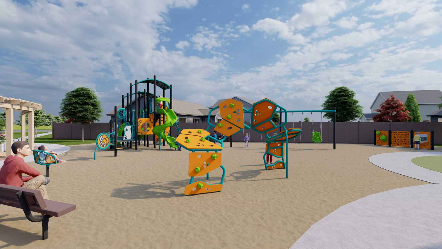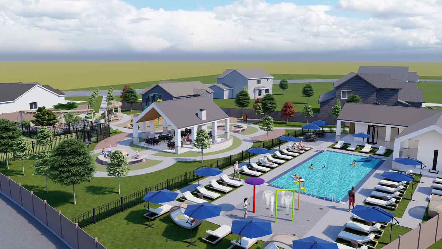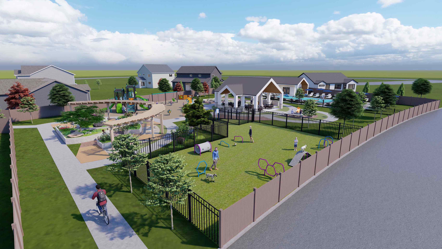Step into our Welcome Center, your first stop on the path to building your dream home with Heritage Homes. Here, you’ll sit down with one of our knowledgeable New Home Specialists to explore your options, ask questions, and start shaping the vision of your future home. Comfortable, inspiring, and full of possibilities, our Welcome Center is more than just a space; it’s the heart of your new beginning.
This stunning and modern built Sedona home plan, perfect for creating cherished memories with others. Featuring a striking double-volume great room that welcomes you with contemporary accents and offers an open concept space for entertaining. Designed with flexibility in mind, ample storage, and space to retreat, the upper level boasts three total bedrooms, including a luxurious primary suite. The finished lower level features a cozy living room and charming built-in play area, creating a fun and functional space. Every detail has been carefully considered to blend style, comfort, and practicality for a truly modern lifestyle.
*Build this home plan on an included HH homesite of your choice outside of SunSet Valley starting at $569,900. Build this home plan in our exclusive boutique community in Horace, SunSet Valley, starting at $659,900.
