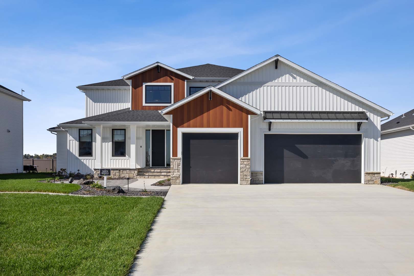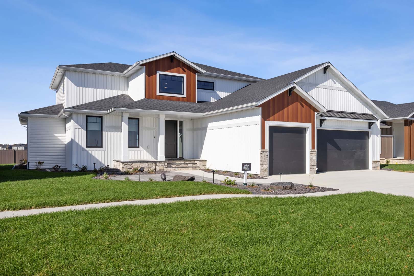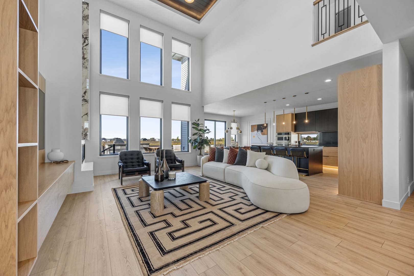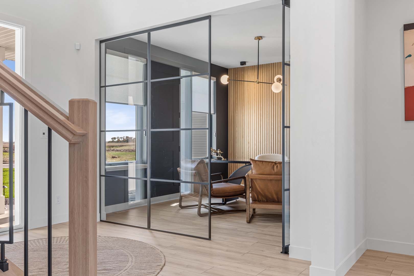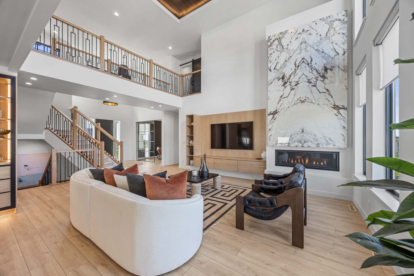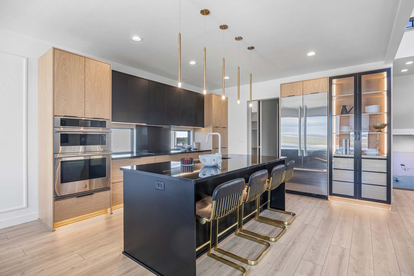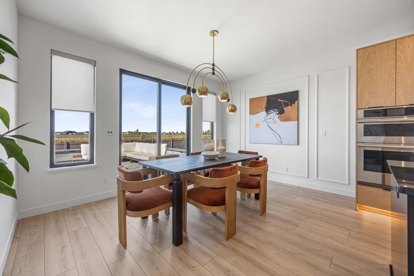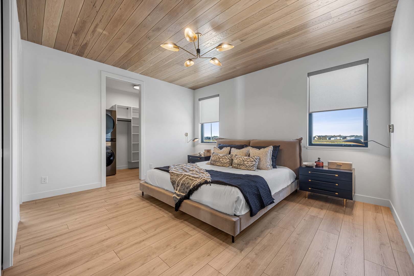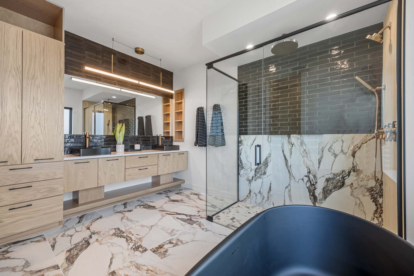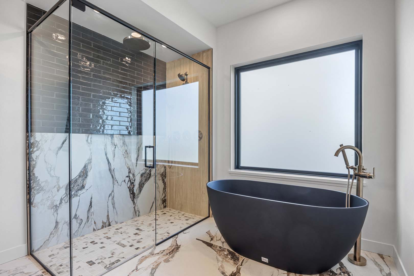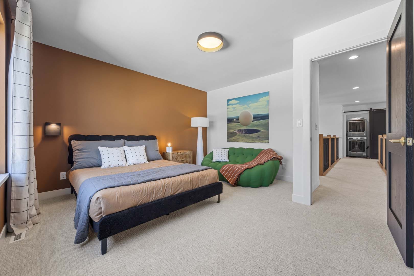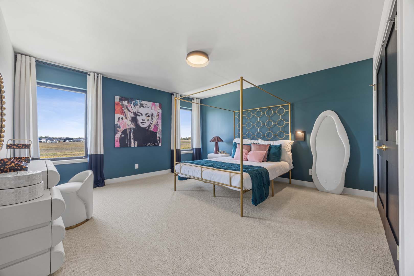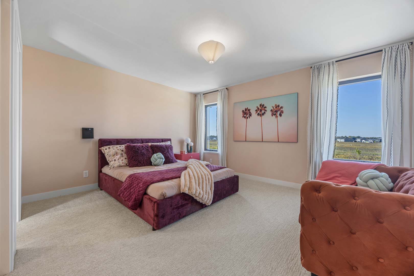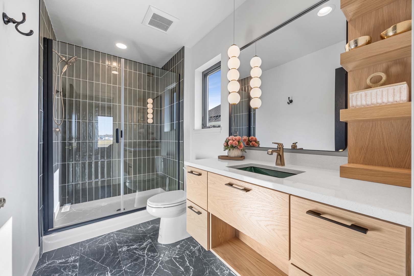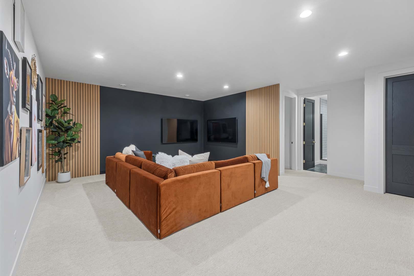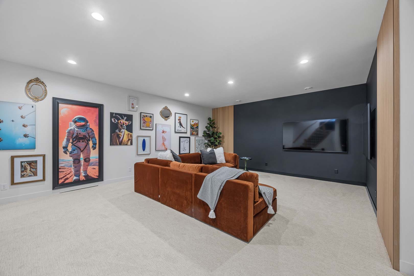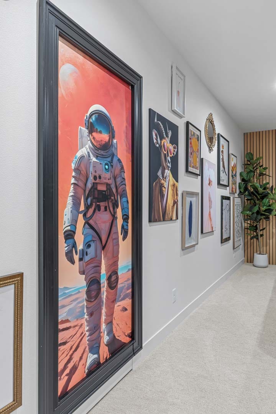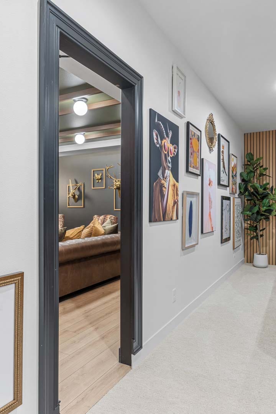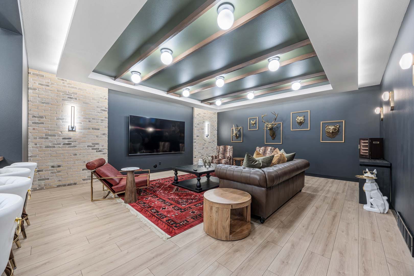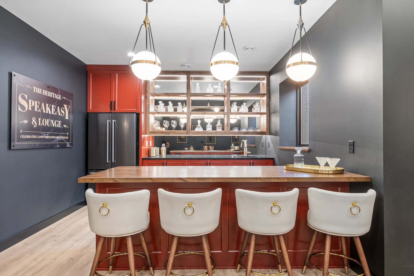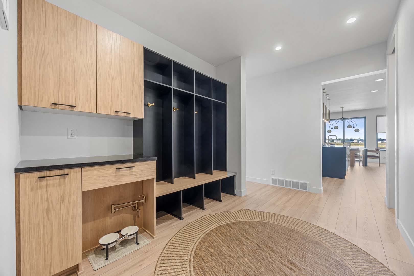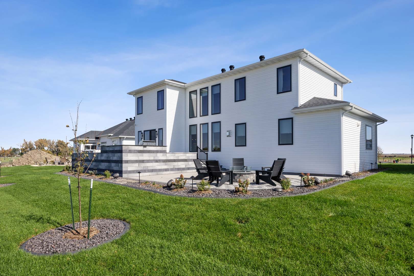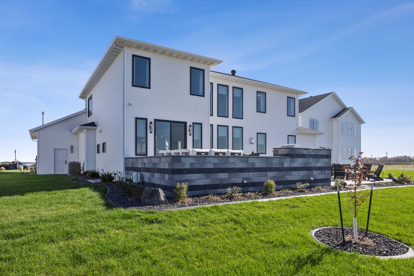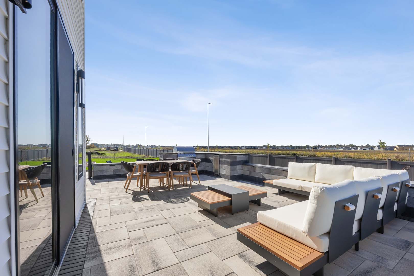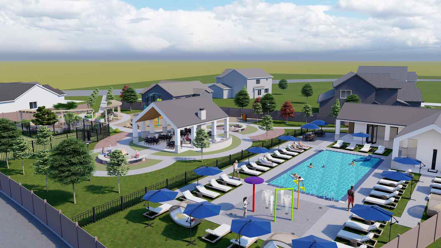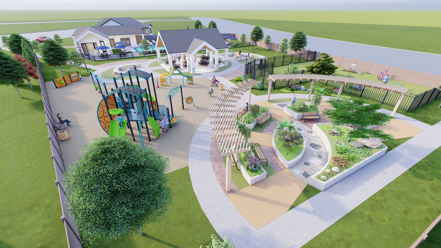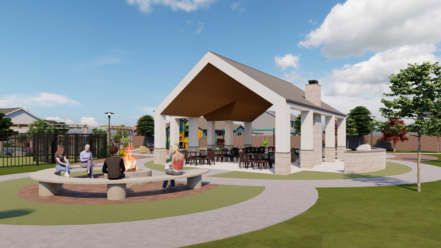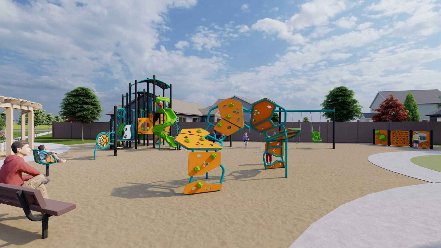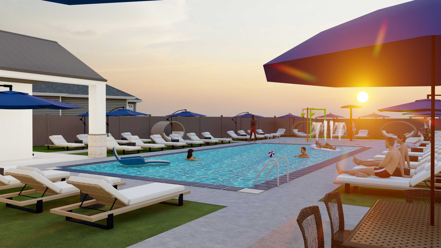This Santa Monica home plan features every detail is designed with style, comfort, and modern living in mind. The great room sets the stage for memorable gatherings with a tray ceiling finished in white oak, a porcelain-tiled feature wall, built-in bench, shelving, and a sleek fireplace. The chef-inspired kitchen delights with premium JennAir appliances, quartz countertops, and a bold tile backsplash, while the rear foyer adds everyday function with custom cabinetry, cubbies, and even a pet watering station. The primary suite is a true retreat with dual walk-in closets and a spa-like bath featuring heated floors, a freestanding tub, and a spacious tiled shower. In the upper level, you’ll find a secondary suite with its own bath, two additional bedrooms, a shared full bath, and a stylish barn-door laundry. The lower level offers room for fun and relaxation with a custom-detailed game room, hidden speakeasy wet bar, finished storage, and more. With black Andersen windows, tongue-and-groove details throughout, and a fully finished garage for year-round use, this home blends timeless design with modern conveniences—making it one you’ll want to see in person.
*Build this home plan on an included HH homesite of your choice outside of SunSet Valley starting at $669,900. Build this home plan in our exclusive boutique community in Horace, SunSet Valley, starting at $759,900.

