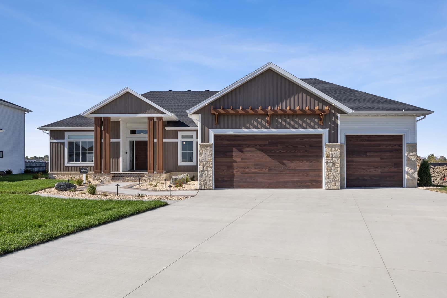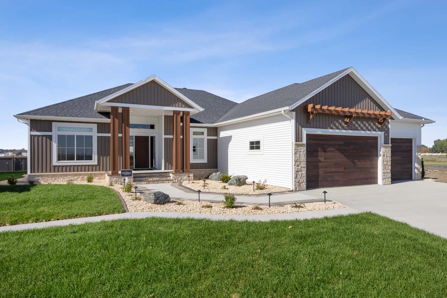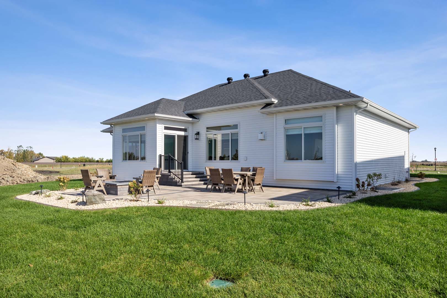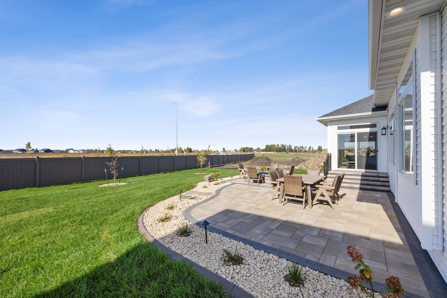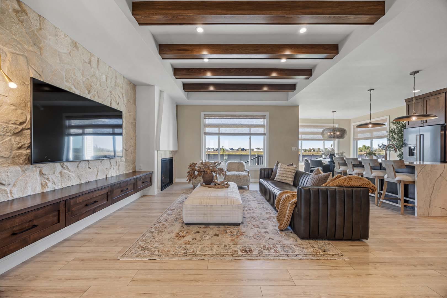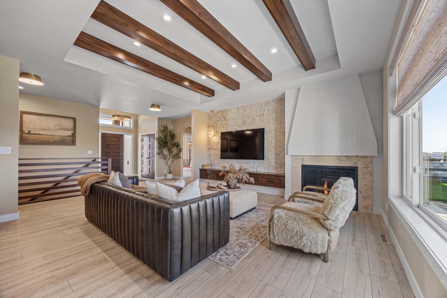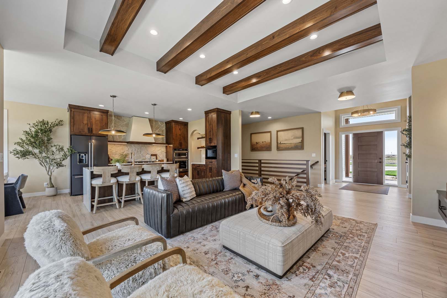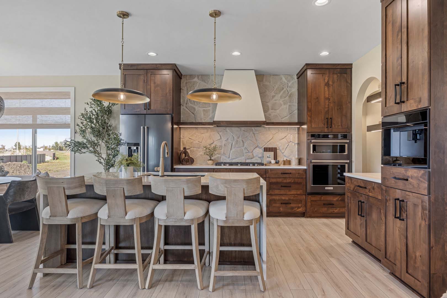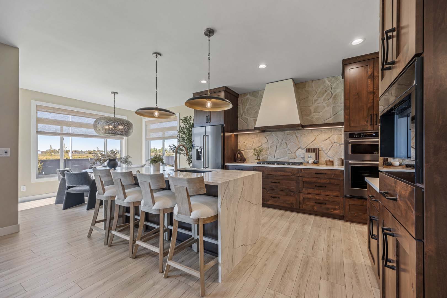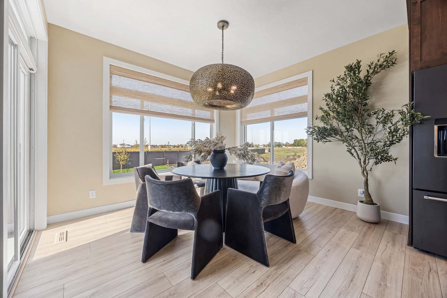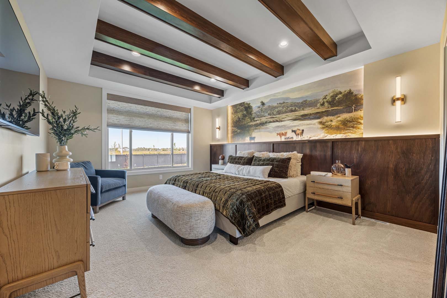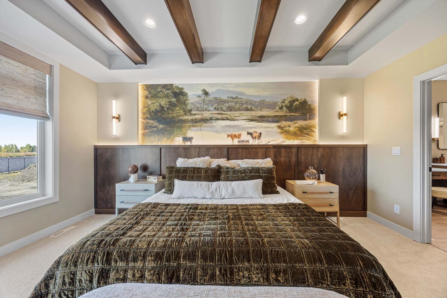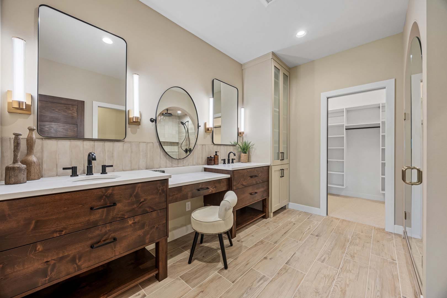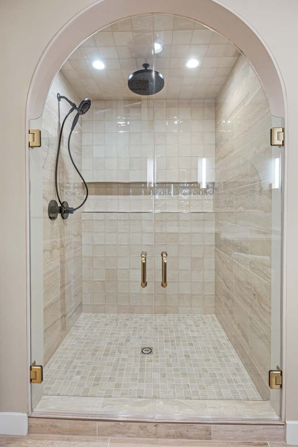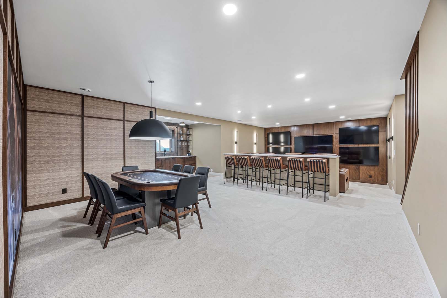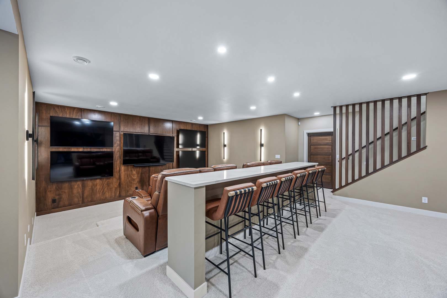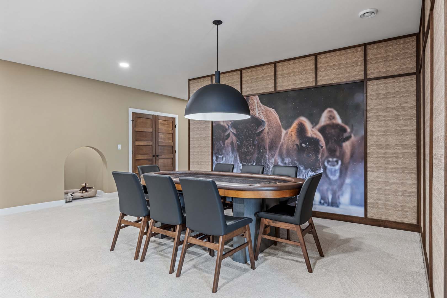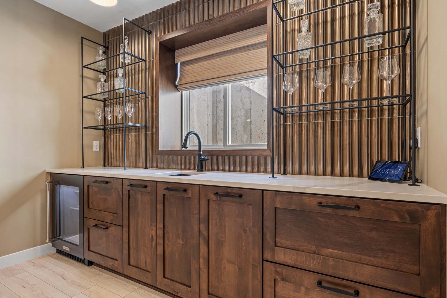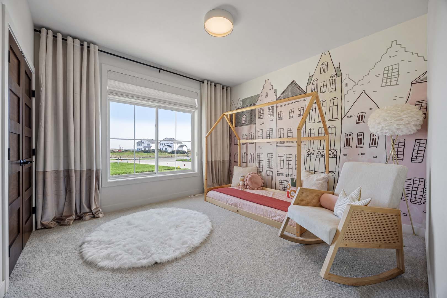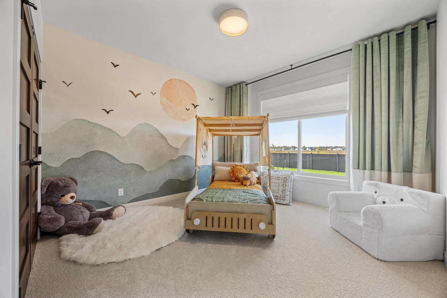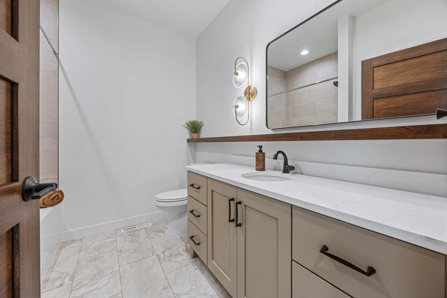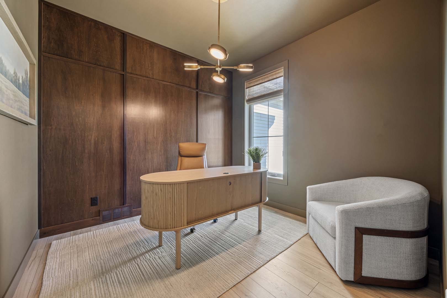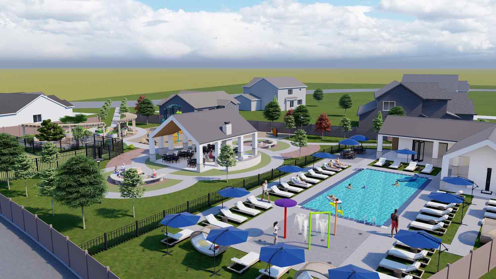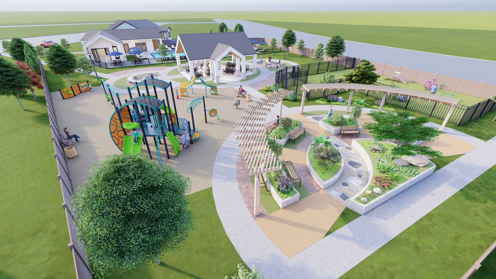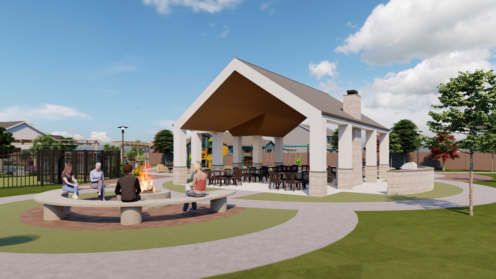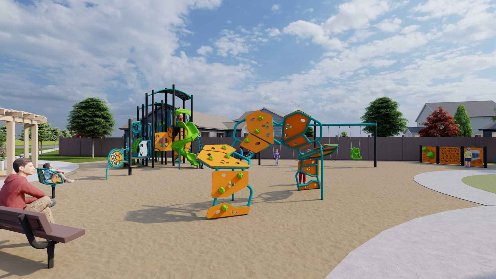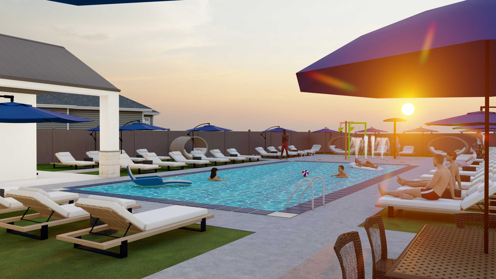Imagine a home that’s as stunning as it is functional, filled with custom details and unique spaces made to fit your life beautifully. This Victoria home plan features soaring 9-foot ceilings and a dramatic staircase with floor-to-ceiling spindle railing, every detail is crafted to impress. The Tuscan-inspired great room welcomes you with a cozy fireplace, stone accent wall, and custom beams, while the chef’s kitchen is a true showstopper—featuring a waterfall quartz island, JennAir appliances, butler’s pantry, and built-in coffee station. The primary suite is your private retreat, complete with a custom feature wall, spa-inspired bathroom, and a walk-in closet designed for stylish organization. The lower level is built for entertaining with a wet bar, game corner, unique “Sports Book” ceiling, and even a dog alcove for your furry friend. Outside, the home makes a bold statement with faux wood columns, a pergola, and garage doors designed for both style and function. Every corner of this home offers comfort, character, and convenience—making it a must-see. Schedule your tour today and experience the perfect blend of craftsmanship and livability.
*Build this home plan on an included HH homesite of your choice outside of SunSet Valley starting at $619,900. Build this home plan in our exclusive boutique community in Horace, SunSet Valley, starting at $709,900.

